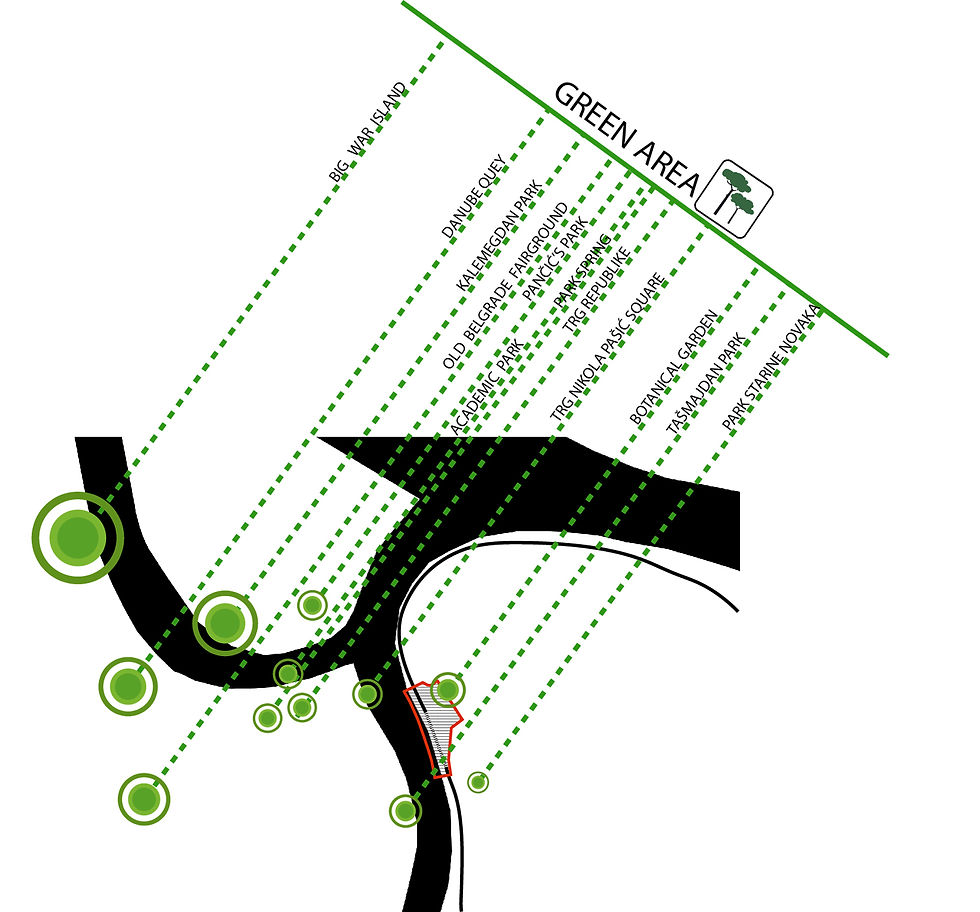BEO_BETON HALA_BELGRADE WATERFRONT

The building is courageously in connection with the territory, in constant dialogue with the urban texture, but also with nature and its limits.
Beton Hala Waterfront Center becomes a vertical connection between the Sava river and the hill of the fortress and Kalemegdan park, but providing a total permeability between the Boulevard and Karadjordjeva street with the terrace of Beton.
The shopping area is located close to the Karadjordjeva street, so that people can come directly, while the exposition area is located next to the fortress in order to create a direct lift from the terrace of Beton Hala; in this case the tourists are encouraged to visit gallery, starting a museum walk, to arrive in the old town.
New perspectives on the river can be watched the roof will create a lot of possibility to walk; thanks to the slopes and green roof people enjoy the view.
LOCATION
CLIENT
YEAR
PROGRAM
PROJECT ARCHITECT
TEAM
BELGRADE
BELGRADE MUNICIPALITY
2011
MUSEUM - COMMERCIAL INTERMODAL HUB
MATTEO ASCANI
MARIANGELA PUGLIESE,
STEFANO MORELLI,
CARLO MORRONE


GREEN

DOCKS

ATTRACTION POINTS

CONNECTION